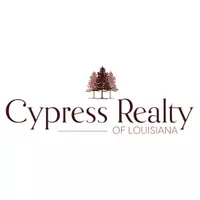$465,000
$465,000
For more information regarding the value of a property, please contact us for a free consultation.
3368 KISATCHIE CIR Woodworth, LA 71485
4 Beds
3 Baths
2,303 SqFt
Key Details
Sold Price $465,000
Property Type Single Family Home
Sub Type Detached
Listing Status Sold
Purchase Type For Sale
Square Footage 2,303 sqft
Price per Sqft $201
Subdivision Forest Edge
MLS Listing ID 2470655
Sold Date 01/24/25
Style Other
Bedrooms 4
Full Baths 3
Construction Status New Construction
HOA Y/N No
Year Built 2025
Lot Size 0.471 Acres
Acres 0.471
Property Sub-Type Detached
Property Description
This modern farmhouse, currently under construction, stands out with custom accents throughout, offering a unique alternative to cookie-cutter homes. Located in the coveted Forest Edge subdivision in Woodworth, within the Caroline Dorman school zone, it features a stunning exterior with stonework, board-and-batten siding, standing seam metal canopies, and a shingle roof. Lanterns at the front foyer add a welcoming touch.
Inside, the living room showcases a gas fireplace with a white oak mantle, white oak beam and built-ins. The kitchen is designed for both style and function, featuring a natural gas cooktop, quartz countertops, a fireclay farmhouse sink, and a walk-in pantry with a butcher block top and window seat. A built-in coffee bar enhances daily convenience.
The primary suite includes dual vanities, a freestanding tub, and a custom micro cement shower with a glass door and teakwood seat. The walk-in closet features a built-in dresser, and a drop-off zone off the garage provides extra storage.
An extra-large back patio with a gas fireplace creates an ideal outdoor retreat. With a tankless hot water heater and other energy-efficient features, this thoughtfully designed home offers a perfect blend of modern amenities and timeless charm.
Location
State LA
County Rapides
Direction Take Hwy 165 S past Caroline Dorman school, turn into Forest Edge, take the loop around Kisatchie Circle
Interior
Interior Features Butler's Pantry, Ceiling Fan(s), Carbon Monoxide Detector, Granite Counters, Pantry
Heating Central
Cooling Central Air
Fireplaces Type Gas
Fireplace Yes
Appliance Dishwasher, Oven, Range, ENERGY STAR Qualified Appliances
Laundry Washer Hookup, Dryer Hookup
Exterior
Exterior Feature Porch, Patio, Outdoor Kitchen
Parking Features Attached, Garage, Two Spaces, Garage Door Opener
Pool None
Water Access Desc Public
Roof Type Shingle
Porch Concrete, Patio, Porch
Building
Lot Description City Lot, Rectangular Lot
Entry Level One
Foundation Slab
Builder Name JLK
Sewer Public Sewer
Water Public
Architectural Style Other
Level or Stories One
New Construction Yes
Construction Status New Construction
Schools
Elementary Schools Caroline Dorm
Middle Schools Caroline Dorm
High Schools Ash
Others
Financing Conventional
Special Listing Condition None
Read Less
Want to know what your home might be worth? Contact us for a FREE valuation!

Our team is ready to help you sell your home for the highest possible price ASAP
Bought with Ahrens Realty Company, LLC





