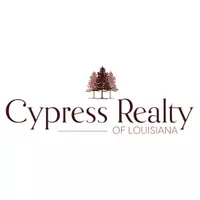$615,000
$620,000
0.8%For more information regarding the value of a property, please contact us for a free consultation.
975 HIGHWAY 8 HWY Lena, LA 71447
4 Beds
5 Baths
2,635 SqFt
Key Details
Sold Price $615,000
Property Type Single Family Home
Sub Type Detached
Listing Status Sold
Purchase Type For Sale
Square Footage 2,635 sqft
Price per Sqft $233
MLS Listing ID 2487853
Sold Date 09/26/25
Style Acadian
Bedrooms 4
Full Baths 4
Half Baths 1
Construction Status Excellent
HOA Y/N No
Year Built 2020
Lot Size 39.180 Acres
Acres 39.18
Property Sub-Type Detached
Property Description
This stunning four-bedroom, four-and-a-half-bathroom custom home sits on 12.9 acres and is filled with unique, high-end details. The split floor plan provides privacy and functionality, while the open-concept design showcases expert craftsmanship throughout.
Step into the foyer, where accent ceilings with beetle kill blue pine set the tone for the home's rustic elegance. A brick archway welcomes you into the oversized kitchen, featuring a huge island bar, stainless steel appliances, a butler's pantry, granite countertops, and an abundance of cabinet space. The dining room is a showstopper with custom shelving, wooden beams, and a brick accent wall.
The living room boasts 14.5-ft ceilings with a wood beam, centered around a wood-burning fireplace, creating a warm and inviting atmosphere. A half bathroom in the hallway adds convenience for guests. Each of the four bedrooms is a private retreat, complete with its own custom full bathroom. The three-car carport includes a heated/cooled storage room with a dog door and dog bathing station. Outdoor living is just as impressive, with a fully equipped outdoor kitchen, gas grill, and gas fireplace, making it ideal for entertaining. A 30x50 shop (built in 2022) sits on a slab, is plumbed for a future 8x8 bathroom, and offers ample workspace. A 22KW Generac generator is wired into the home for added security and peace of mind. There are so many custom touches in this home—it is truly a must-see!
Location
State LA
County Rapides
Direction From I49 Flatwoods Exit, take a left onto Highway 8. The driveway for the home is almost right across from Castor Lane
Interior
Interior Features Butler's Pantry, Carbon Monoxide Detector, Granite Counters, Stainless Steel Appliances
Heating Central
Cooling Central Air
Fireplaces Type Gas, Wood Burning
Fireplace Yes
Exterior
Exterior Feature Porch, Outdoor Kitchen
Parking Features Three or more Spaces
Pool None
Waterfront Description Bayou
Water Access Desc Public
Roof Type Shingle
Porch Concrete, Covered, Porch
Building
Lot Description Acreage, Outside City Limits
Entry Level One
Foundation Slab
Sewer Septic Tank
Water Public
Architectural Style Acadian
Level or Stories One
Additional Building Workshop
Construction Status Excellent
Others
Tax ID 1140317208
Financing Conventional
Special Listing Condition None
Read Less
Want to know what your home might be worth? Contact us for a FREE valuation!

Our team is ready to help you sell your home for the highest possible price ASAP
Bought with CENTURY 21 BUELOW-MILLER REALTY






